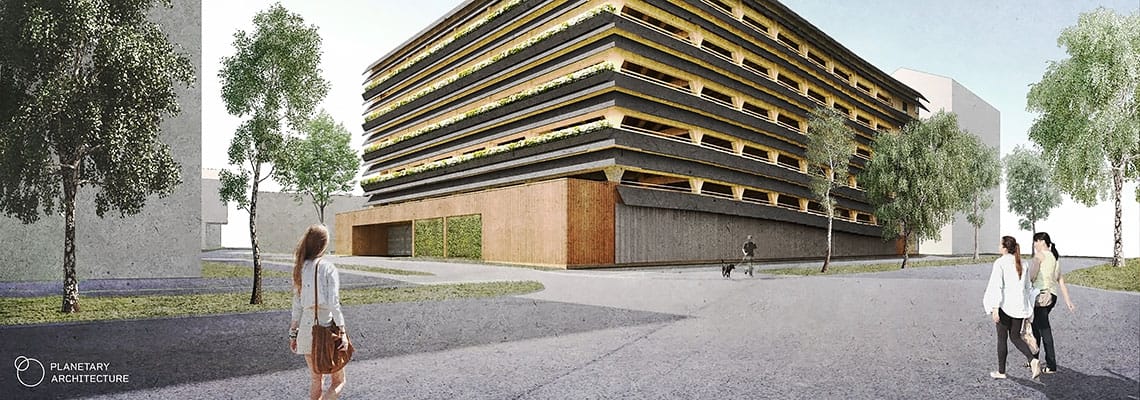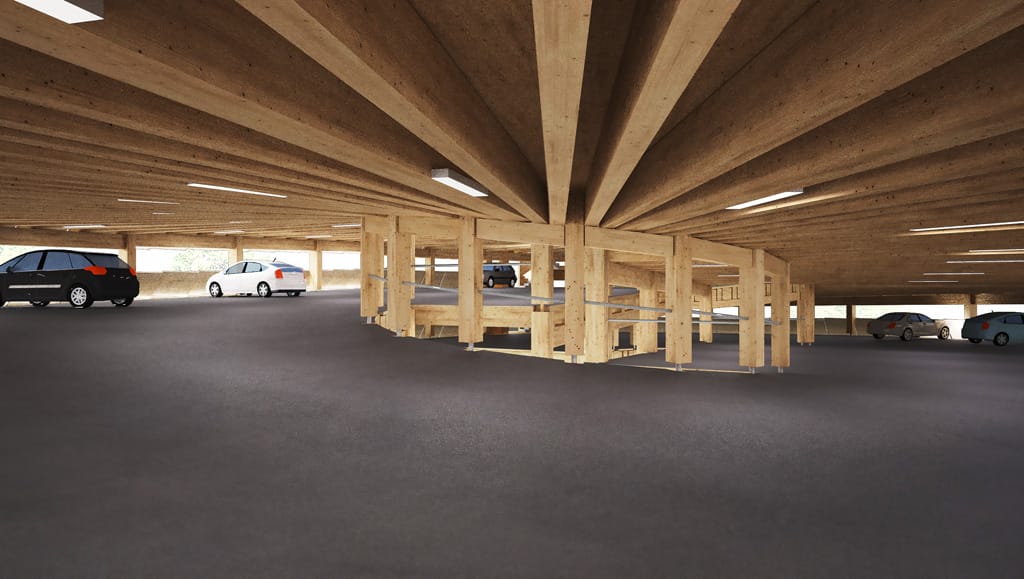KK-Palokonsultti Oy has been involved in the development project of wooden parking garages as part of TILA Group’s partner team. The starting point of the design project is simply to use as much wood as possible.
The project also has a strong circular economy perspective, as it aims at a modularly manufactured and, if necessary, demolished wooden building. According to the view of the project, cities and movement within them are constantly changing, and at the same time the need for parking space may sometimes move elsewhere or disappear altogether. Even then, it would be good to modify the parking house, or even change its place as needed.
Fire safety in a wooden parking garage
Designing the fire safety of wooden parking garages is a demanding job without any ready-made solutions in the regulations. Esko Mikkola and Satu Holopainen from KK-Palokonsultti Oy, who successfully represented our high-level expertise, participated in the project and investigated how the fire safety of a multi-storey wooden parking garage could be implemented in an approved manner. At the same time, it was investigated how much visible wood surface can be in the parking garage and still meet the fire safety requirements.
An obstacle to the construction of a multi-storey wooden parking garage in terms of fire safety is the current regulations on fire safety. The regulations allow the construction of a two-storey wooden fire class P2 parking facility based on a traditional table based engineering. In the P0 fire class, it would be possible to build even higher wooden parking garages, so the project buildings have been designed for the P0 fire class by dimensioning the load-bearing structures based on performance-based fire safety design. KK-Palokonsultti Oy’s experts believe that this development project will open a channel for change in regulations, and this simpler method of fire safety planning will also apply to multi-storey wooden parking garages in the future.
Type plans available to everyone
The ultimate goal of the project is to create type plans for a wooden parking garage suitable for all of Finland. The drawings should be completed during February 2021 and will be freely available to everyone in due course. 40% of the project’s funding comes from the Ministry of the Environment. No decisions have yet been made on the actual construction of wood framed parking facilities, and if one day they materialize from designers’ computer models for real buildings, it won’t happen until years from now.
The project is detailed in the article “Cities and builders draw up a type plan for a wooden parking house”, which was published on 15 January 2021 in a Finnish Building magazine. Subscribers to the magazine can read the article also online .







