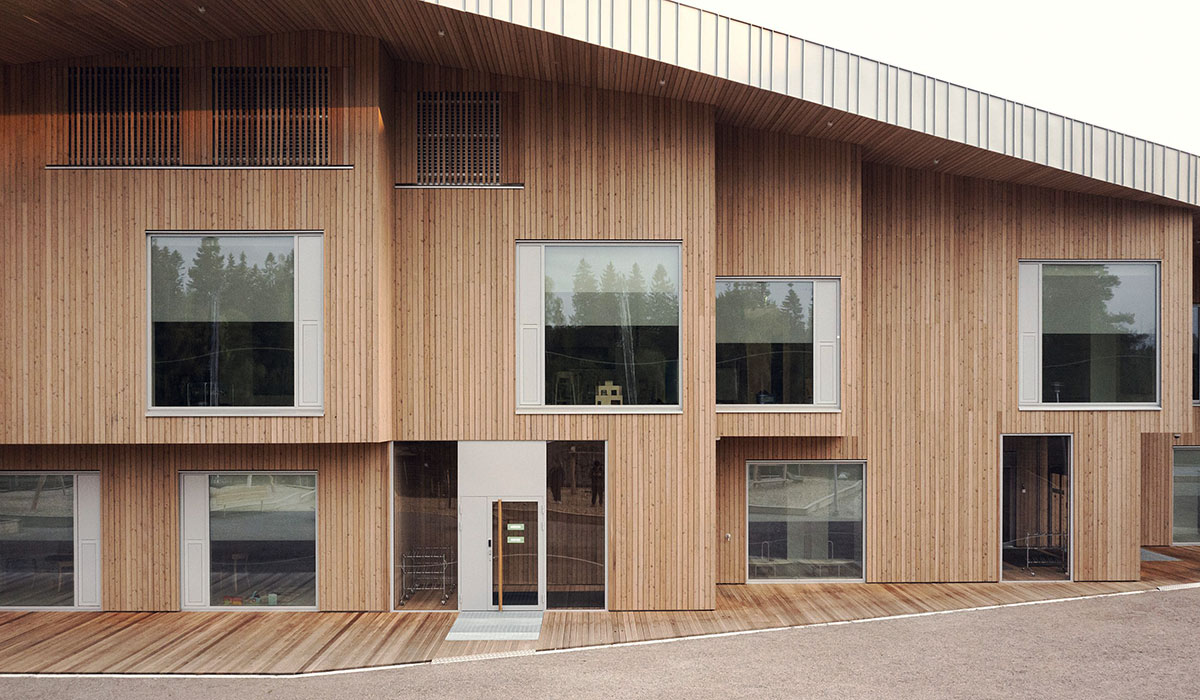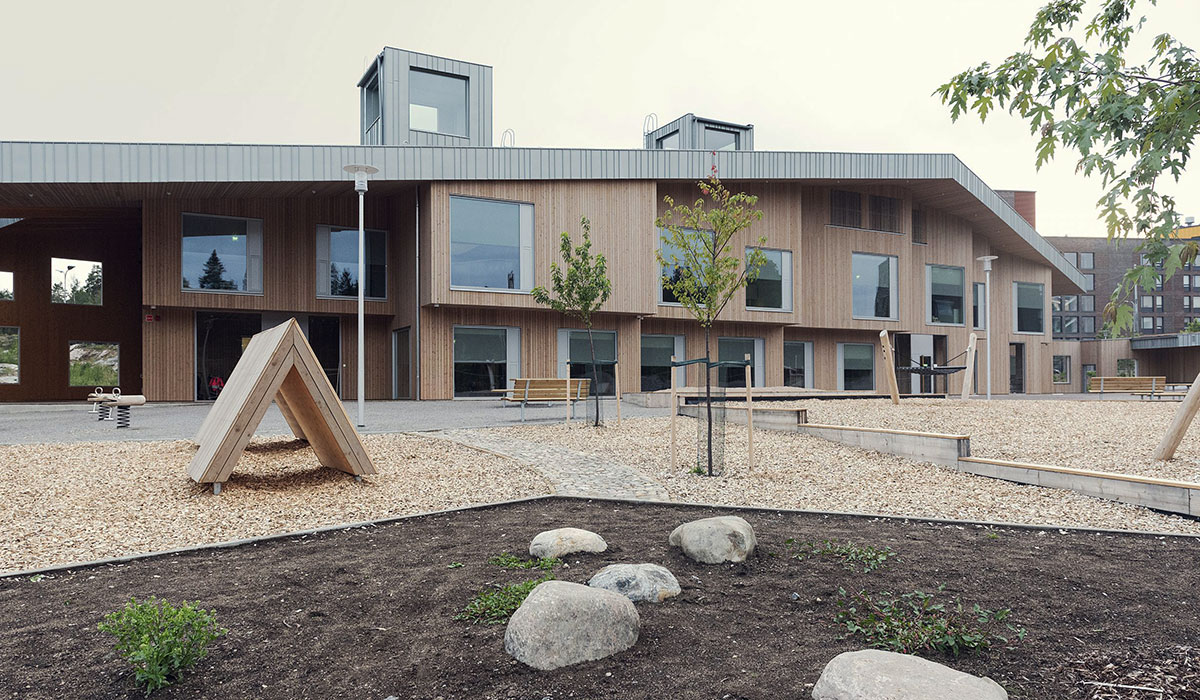The Päiväkoti Hopealaakso day care centre consists of seven activity areas located on both floors of the two-storey building. The building houses seven activity groups of 30 children. The day-care centre includes ballroom suitable for evening use, a multipurpose spaces and a workshop. The spaces are designed to be flexible and open: there are no corridors and the rooms can be connected without fixed partitions.
The choice of materials has been based on a feel of genuine materials which patinates beatifully over the time and are easy to maintain. Building is located in the marine environment, and it is protected for rainwater loads by a green roof. Tranquil facade conceals a series of “village-style” spaces. The facade cladding towards Koirasaarentie, which is more exposed to weather conditions and traffic noise, is pre-patinated zinc cladding. Courtyards facade is a beautiful warm-toned larch. The building is surrounded by a garden-like courtyard.
The interior of the kindergarten is rich in windows and glass walls. The common areas of the building are divided between both floors and are designed to be accessible and ergonomically functional. All suspended ceilings have been made absorbent: floors have step sound absorbing coatings and wall surfaces are clad with absorbent materials. Roof-mounted solar panels generate part of the electrical energy consumed by the building.
Wood construction plays an important role in achieving carbon neutrality
The Päiväkoti Hopealaakso day care centre was commissioned and built by the City of Helsinki. The City of Helsinki is aiming for carbon neutrality by 2030, and wood construction plays an important role in achieving this goal. One of the measures included in the targets is to increase the use of wood construction in the city’s own building projects.
The kindergarten, which opened in autumn 2021, was a response to the needs of the rapidly growing Kruunuvuorenranta area. The starting point for the design of the kindergarten premises were the quality criteria for a day-care centre buildings that supports well-being, as set by the City of Helsinki’s Education and Training Department. The building is also space-efficient in line with the city’s objectives. The day-care centre’s facilities can be adapted very flexibly if necessary, and its multi-purpose hall, for example, is available for use by residents in the surrounding area.
The procurement procedure for the project followed the City of Helsinki’s first ever two-stage design-build contract, where the contractor is also responsible for the design of the project according to the requirements and guidelines provided during the tendering phase. The project was tendered jointly with the Verkkosaari day care centre. The contractor was Oy Rakennuspartio, with Jari Frondelius of AFKS architects as the main designer and Mikko Liski as the project architect.
Puuinfo Oy Puupalkinto Wood Award
In autumn 2021, the Päiväkoti Hopealaakso won the Puuinfo Ltd. 2021 Wood Award. The annual Wood Award is an incentive for buildings, interiors or structures that represent high-quality Finnish wood architecture or where wood has been used in a way that promotes building technology. The winner of the award is announced at the annual autumn Puupäivä event (“Wood Day”) at Puuinfo.
The Hopealaakso kindergarten is the fourth award-winning building in the City of Helsinki. In 1994, Puuinfo awarded the Metsola Primary School, in 1998 the Viikki Wooden Apartment Building and in 2020 the renovation and renewal of the Helsinki Olympic Stadium.
Our services in the project
A fire engineering design was carried out in 2020 for the building permit for the Hopealaakson Päiväkoti day care centre. The building has supported foundations and a ventilated concrete foundation. The two-storey building’s load-bearing exterior walls and stairwell walls are mainly CLT (cross-laminated timber) volumetric elements, which have been left largely exposed. The interior surfaces and the direction of the playground thus have a high number of exposed timber surfaces. The intermediate floors are realized with a hybrid construction, either consisting of CLT-concrete-jointed structures mounted on steel beams. The upper floor has a load-bearing CLT slab and wooden roof supports.
Päiväkoti Hopealaakso is designed for fire class P2. The building is equipped with an automatic fire extinguishing system and a fire alarm system. The functional areas form a two-storey fire compartment. The building’s escape safety has been ensured by exit simulations, by considering different staff load situations in the building.








