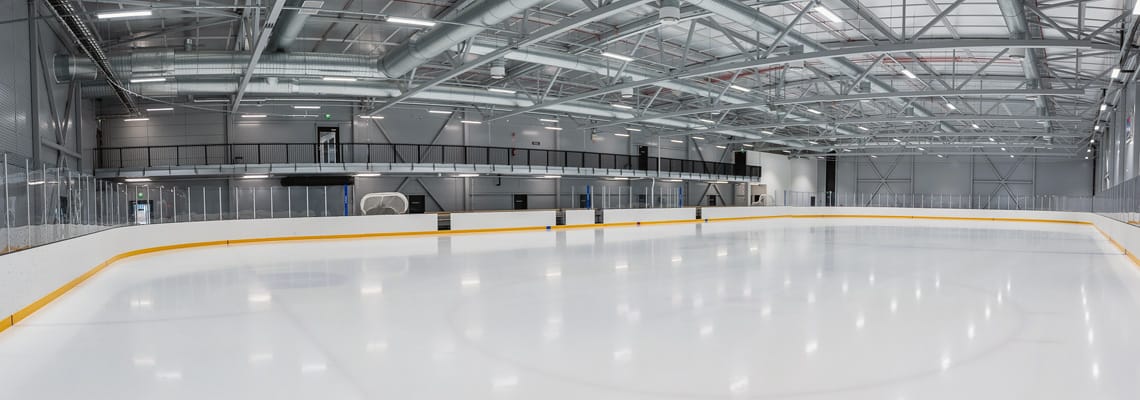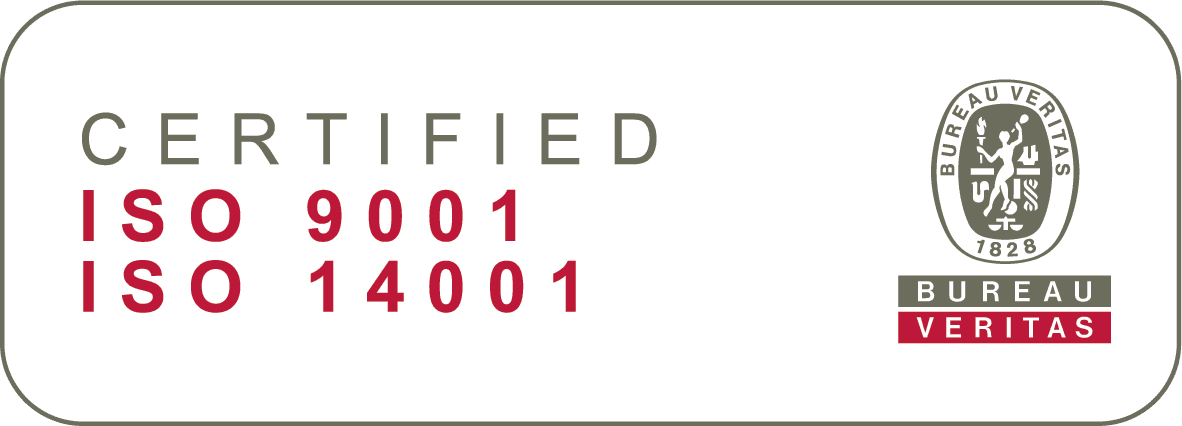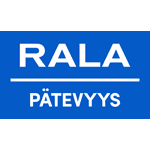The Herttoniemen jäähalli ice rink is an important part of Helsinki’s sports services, serving both amateurs and competitive athletes. The new practice ice rink offers versatile facilities for both recreational and competitive ice sports. The facility is open year-round.
The Herttoniemen jäähalli is referred to as a dual-rink practice facility, featuring two ice hockey rinks, as well as approximately 500 square meters of other exercise spaces. Bleachers are situated along the long sides of the rinks. There are no designated spectator seating areas in the hall, as its primary purpose is for practice only. Therefore, the ice rink is not expected to accommodate large audiences. The building’s fire class (P2) restricts the maximum allowed capacity of the entire hall to 500 people, therefore it will also not be used for organizing trade fairs or sales events.
The spaces designated for ice sports are located on the first floor of the two-story building, while the second floor houses local exercise facilities such as gyms. In addition, the complex naturally includes dressing rooms, showers, restroom facilities, equipment storage, maintenance services, and other facilities typical of an ice rink. All spaces and functions of the ice rink have been designed with accessibility in mind, ensuring easy access for people with disabilities. The ice rink also houses a café.
The Herttoniemen jäähalli ice rink was built in a central location within an established urban environment. The Linnanrakentajantie road runs along the western side of the ice rink plot, intersecting with Abraham Wetterin tie at the northwest corner of the plot. On the southern edge of the plot lies Herttoniemen kartano manor with its landscaped gardens and buildings, notably the steward’s cottage built in the 1700s, now home to the popular restaurant Ravintola Wanha Mylly. The manor park is considered one of the finest park areas in the country, with its protected buildings, avenues, and plantings, ranking among Helsinki’s most valuable park landscapes.
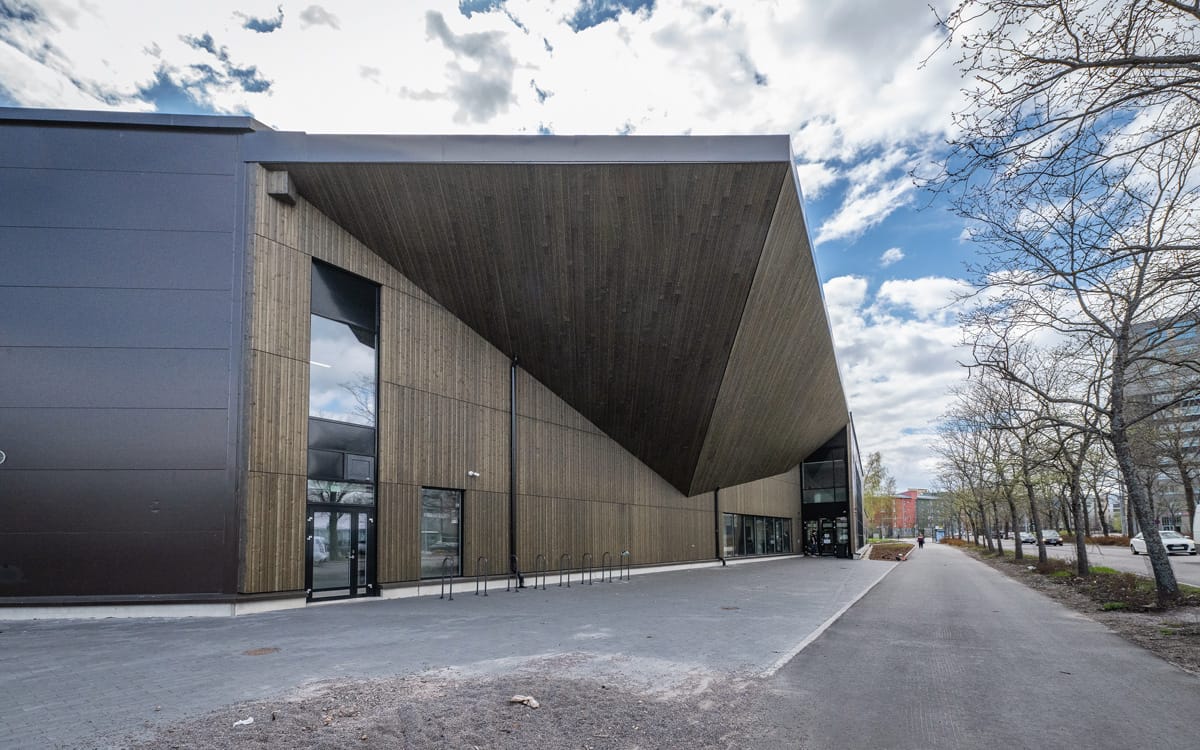
Herttoniemen jäähalli is of particular interest to top-level ice hockey enthusiasts because hockey team Jokerit practices there. There are no actual league matches held in the rink, as it is primarily designed for practice purposes. Jokerit plays most of its home games at Kerava Ice Rink, and some also at Helsinki Ice Rink.
On weekdays, the ice rink’s booking schedule is nearly full with Jokerit’s slots, but there is room for other teams for evening ice time as well. Figure skating in the rink is practiced by, among others, Helsinki Figure Skating Club and HSK Helsingfors Skridskoklubb, known in Finnish as Helsingin Luistinklubi ry.
Our services in the project
We completed the fire engineering design for the building permit phase and the smoke extraction design for the implementation phase of the Herttoniemen jäähalli. Additionally, we provided fire engineering expert opinions regarding the façade structures and the fire safety of the roof elements in the cold ice hockey rink areas of the building. The building was designed for ice sports use and implemented with fire class P0 (P2), as its fire safety design was largely based on performance-based fire safety design.
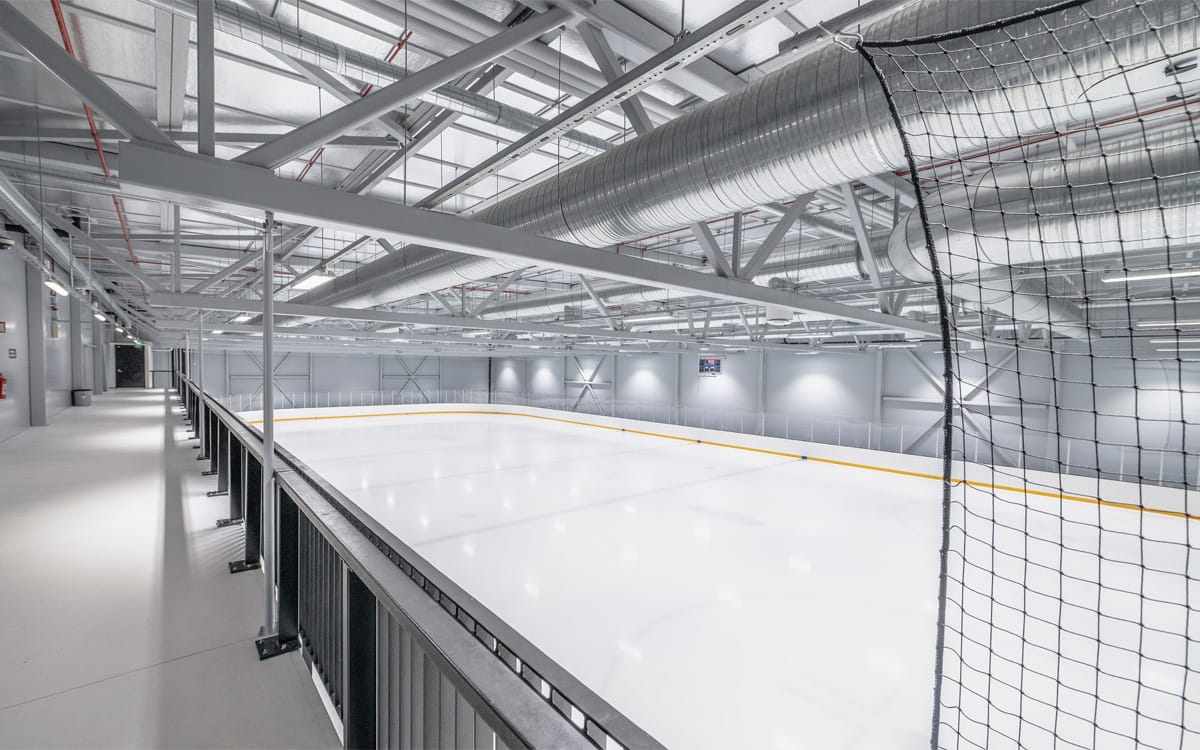
In performance-based fire safety design, the building is designed to withstand likely fire scenarios and ensure safe evacuation for occupants. Performance-based fire engineering allows for deviations from traditional preset fire classes and numerical values, which often lead to unnecessarily robust structural solutions, especially in buildings equipped with sprinklers. Because some areas of the ice rink were equipped with a sprinkler system, its impact was considered in the performance-based fire engineering.
Through performance-based fire engineering, we examined exceeding the maximum allowed occupancy (evacuation simulation of the bleachers), exceeding the maximum compartment area of fire compartments, implementing load-bearing steel structures without fire protection, compliance of glass partition structures, and exceeding the maximum building height. Performance-based fire safety engineering significantly reduced the construction costs and carbon footprint of the ice rink by allowing for lighter wall structures and reducing the number of fire doors and fire compartments. Most importantly, it achieved a safer outcome by replacing fire compartments with an automatic extinguishing system.
GENERAL INFORMATION
The construction project of the 7,000 square meter Herttoniemen jäähalli training ice rink took place between 2020 and 2023. The estimated cost of the project was approximately 1 million euros. Construction of the ice rink began in March 2021 and was completed in September 2023. The project was commissioned by Jääkenttäsäätiö sr., constructed by VRJ Etelä-Suomi Oy, and designed by architect Vesa-Jukka Vuorela from DAT Arkkitehdit Oy.
HERTTONIEMEN JÄÄHALLI ON THE MAP
The Herttoniemi Ice Rink was constructed in the midst of an established urban environment. The rink is centrally located in Helsinki near Herttoniemi Metro Station, making it easily accessible by both public transportation and car. It’s approximately a kilometer from Herttoniemi Metro Station to the ice rink, and there are several bus stops nearby. Visitors can explore the interior of the rink, even wearing their own skates! Free public skating is available every Tuesday afternoon and Sunday morning.
